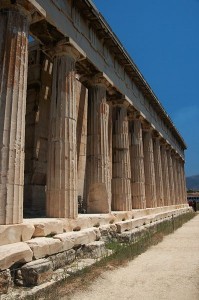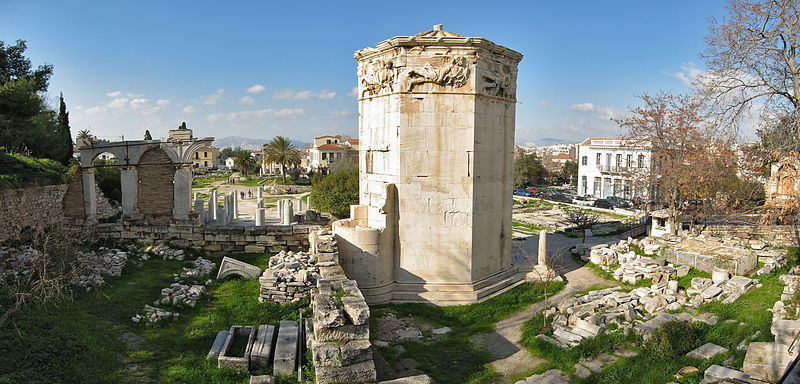The Tower of the Winds, also called horologion (timepiece), is an octagonal Pentelic marble clocktower on the Roman agora in Athens. The structure features a combination of sundials, a water clock and a wind vane. It was supposedly built by Andronicus of Cyrrhus around 50 BC, but according to other sources might have been constructed in the 2nd century BC before the rest of the forum.
The 12-metre-tall structure has a diameter of about 8 metres and was topped in antiquity by a weathervane-like Triton that indicated the wind direction. Below the frieze depicting the eight wind deities — Boreas (N), Kaikias (NE), Eurus (E), Apeliotes (SE), Notus (S), Livas (SW), Zephyrus (W), and Skiron (NW) — there are eight sundials. In its interior, there was a water clock (or clepsydra), driven by water coming down from the Acropolis. Recent research has shown that the considerable height of the tower was motivated by the intention to place the sundials and the wind-vane at a visible height on the Agora, making it effectively an early example of a clocktower. According to the testimony of Vitruvius and Varro, Andronicus of Cyrrhus designed the structure.
In early Christian times, the building was used as the bell-tower of a Byzantine Church. Under Ottoman rule it became a tekke (tekke is a building designed specifically for gatherings of a Sufi brotherhood, or tariqa, and is a place for spiritual retreat and character reformation) and was used by whirling dervishes. At that time it was buried up to half its height, and traces of this can be observed in the interior, where Turkish inscriptions may be found on the walls. It was fully excavated in the 19th century by the Archaeological Society of Athens.
Temple of Hephaestus
The Temple of Hephaestus, also known as the Hephaisteion or earlier as the Theseion, is the best-preserved ancient Greek temple; it remains standing largely as built. It is a Doric peripteral temple, and is located at the north-west side of the Agora of Athens, on top of the Agoraios Kolonos hill. From the 7th century until 1834, it served as the Greek Orthodox church of St. George Akamates.
Hephaestus was the patron god of metal working and craftsmanship. There were numerous potters’ workshops and metal-working shops in the vicinity of the temple, as befits the temple’s honoree. Archaeological evidence suggests that there was no earlier building on the site except for a small sanctuary that was burned when the Persians occupied Athens in 480 BC.
 After the battle of Plataea, the Greeks swore never to rebuild their sanctuaries destroyed by the Persians during their invasion of Greece, but to leave them in ruins, as a perpetual reminder of the war. The Athenians directed their funds towards rebuilding their economy and strengthening their influence in the Delian League. When Pericles came to power, he envisioned a grand plan for transforming Athens into the centre of Greek power and culture. Construction started in 449 BC, and some scholars believe the building not to have been completed for some three decades, funds and workers having being redirected towards the Parthenon. The western frieze was completed between 445-440 BC, while the eastern frieze, the western pediment and several changes in the building’s interior are dated by these scholars to 435-430 BC, largely on stylistic grounds. It was only during the Peace of Nicias (421-415 BC) that the roof was completed and the cult images were installed. The temple was officially inaugurated in 416-415 BC.
After the battle of Plataea, the Greeks swore never to rebuild their sanctuaries destroyed by the Persians during their invasion of Greece, but to leave them in ruins, as a perpetual reminder of the war. The Athenians directed their funds towards rebuilding their economy and strengthening their influence in the Delian League. When Pericles came to power, he envisioned a grand plan for transforming Athens into the centre of Greek power and culture. Construction started in 449 BC, and some scholars believe the building not to have been completed for some three decades, funds and workers having being redirected towards the Parthenon. The western frieze was completed between 445-440 BC, while the eastern frieze, the western pediment and several changes in the building’s interior are dated by these scholars to 435-430 BC, largely on stylistic grounds. It was only during the Peace of Nicias (421-415 BC) that the roof was completed and the cult images were installed. The temple was officially inaugurated in 416-415 BC.
Many architects have been suggested, but without firm evidence one refers simply to ‘The Hephaisteion Master’. The temple is built of marble from the nearby Mt. Penteli, excepting the bottom step of the krepis or platform. The architectural sculpture is in both Pentelic and Parian marble. The dimensions of the temple are 13.708 m north to south and 31.776 m east to west, with six columns on the short east and west sides and thirteen columns along the longer north and south sides (with the four corner columns being counted twice). (Further reading…)



